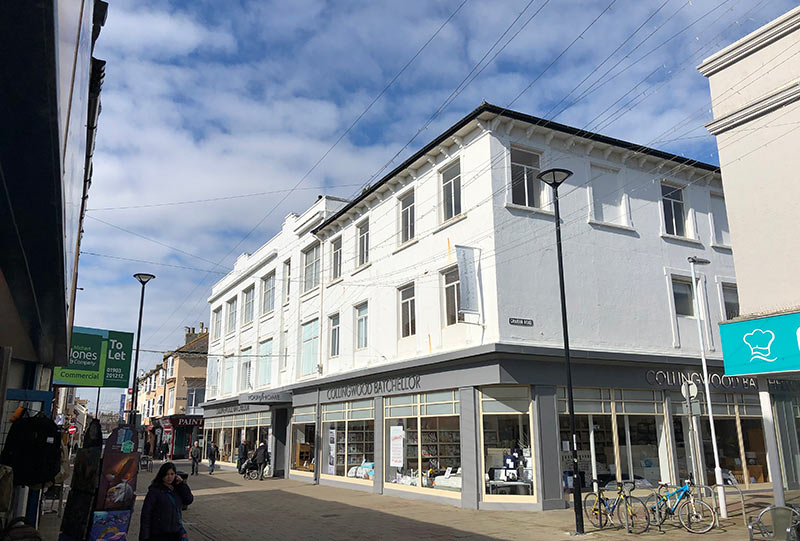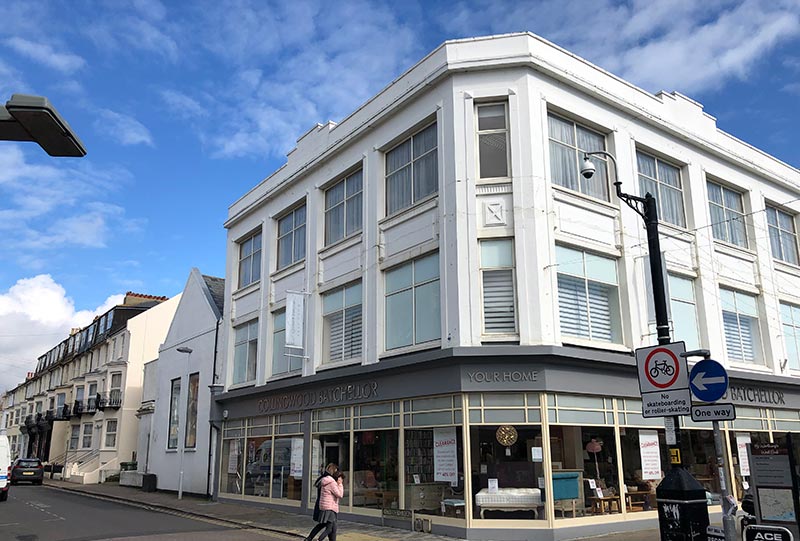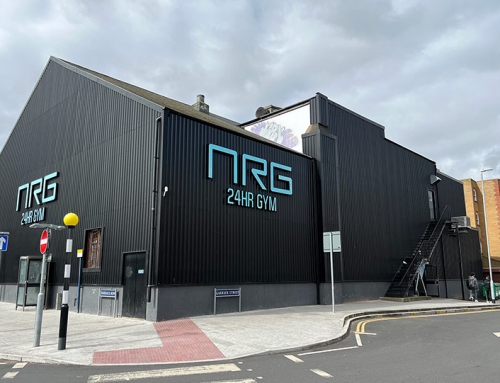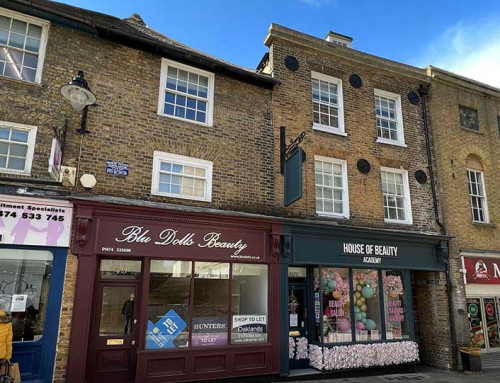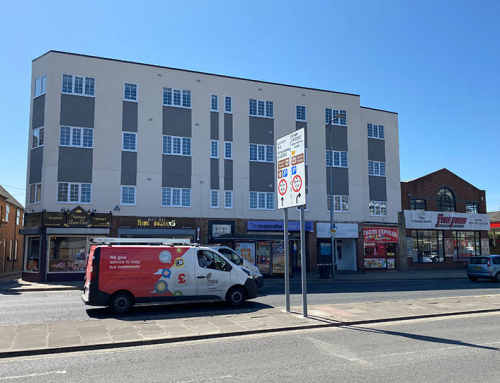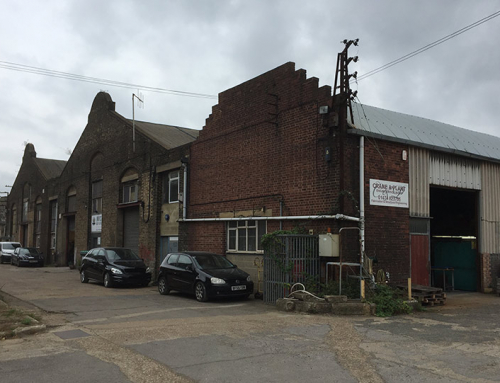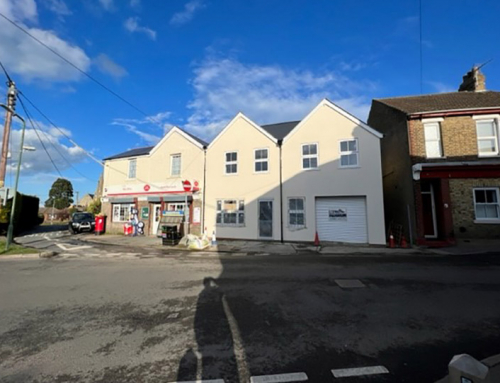Project Description
Shop and premises in Montague Street, Worthing occupied by Collingwood Batchellor.
We were appointed by the owners of the store who trade as Collingwood Batchellor to put together a proposal to make alterations to the ground floor sales area so that a little-used warehouse to one side of the store could be included in the sales floor and to convert the upper sales floors to apartments.
As part of our proposal planning approval was obtained for a new build rooftop flat and for the conversion of existing and unused roof space into residential flats as well as the second-floor sales area.
We also gained planning approval to create a new entrance to the upper parts of the building that are to become flats and for a first-floor extension to create staff accommodation whilst retaining the attractive front elevation.
In order to achieve these extensive alterations and to gain consent for 8 flats, part conversion, and part new build, we liaised extensively with the local planning authority and all aspects of the proposal and design.
The building is in a Conservation Area.
If you would like to know more about this project or have similar proposals for your buildings please contact us.

