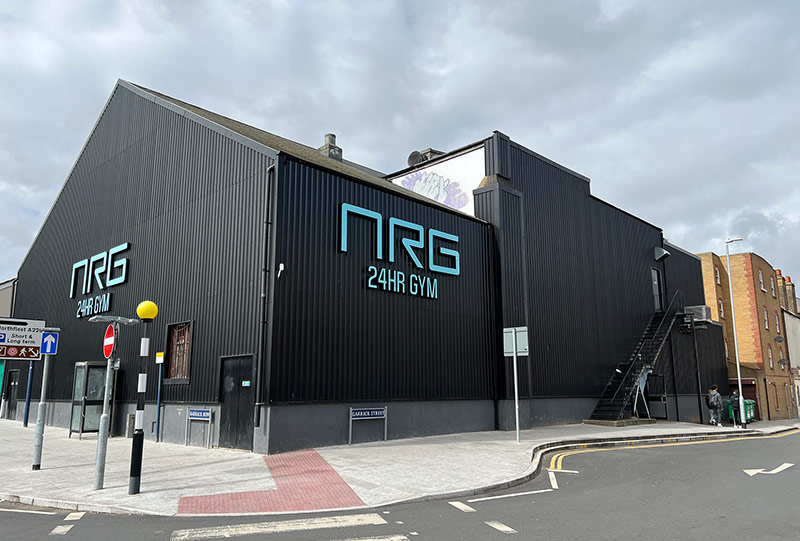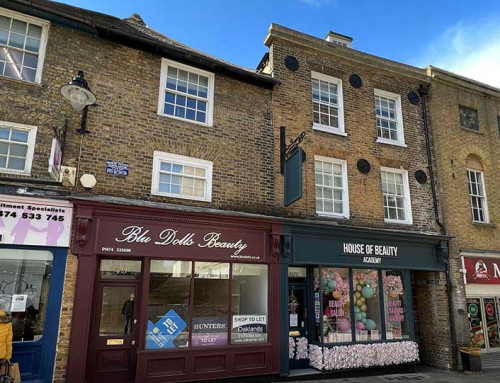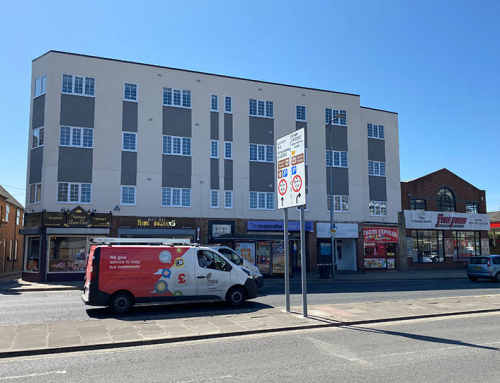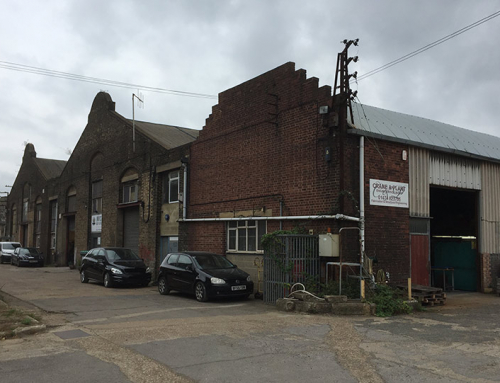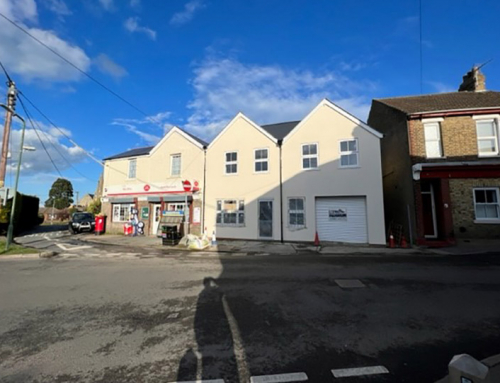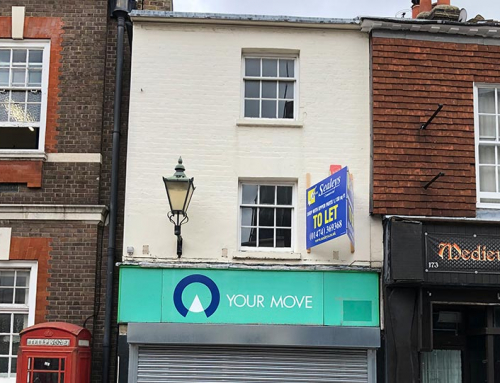Project Description
Garrick Street, Gravesend, Kent
This project involved a planning application for a change of use from the building’s original use as a bingo hall. The new development involved converting the use of the building into a gym. At Synergy we have the experience to be able to professionally manage the architectural planning process to ensure it meets all the requirements of the Gravesham Planning department. The plans incorporated a change of indoor structure with the creation of new levels within the building to house different workout spaces, a reception area, and changing rooms. We were really pleased to see this project move from idea, to plan, through to completion. If you are looking for similar support in your new development then please get in contact with us and we will be able to guide you through the whole process from planning processes to building regulations through to detailed construction plans to allow your project to become a reality.

