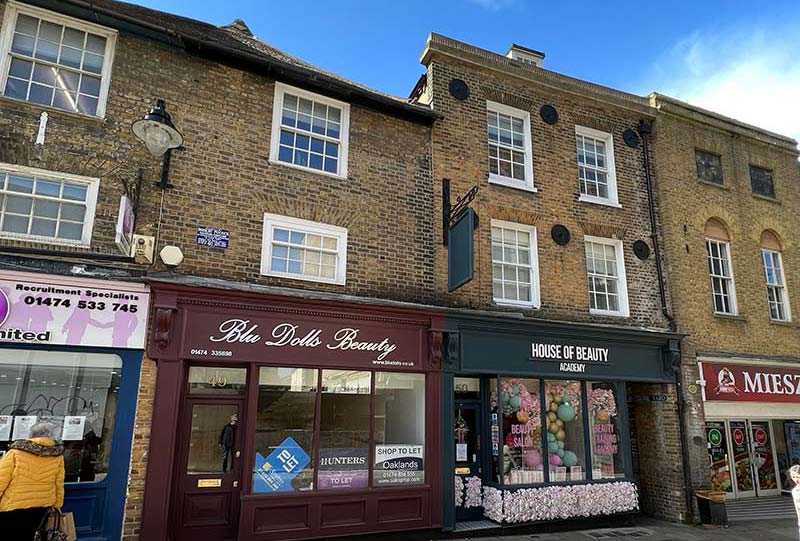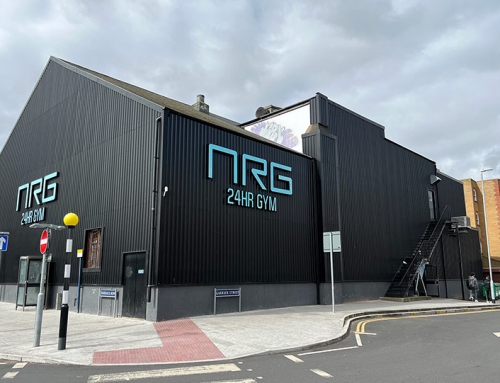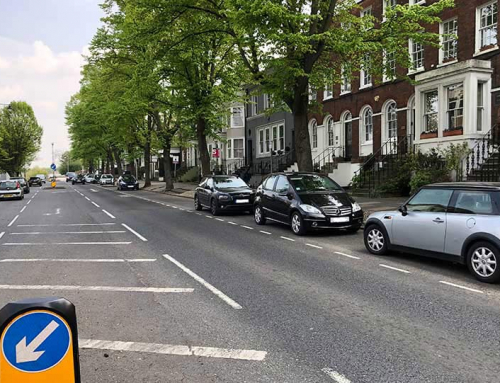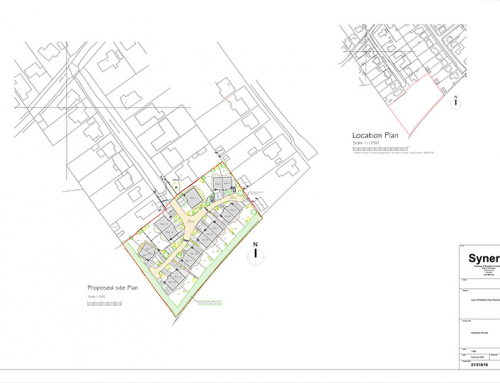Project Description
High Street, Gravesend, Kent
This project involved architectural design and town planning work to split one large shop into two shop units. Through our experience, we were able to work within the guidelines provided by Gravesham Council to get the appropriate planning requirements in place to ensure this project could move forward to a successful completion. Part of this project was to reorganise the layout of the flats to the upper parts of the building allowing for appropriate access routes to meet all legal requirements. This was a really exciting and interesting project allowing Synergy to be part of redeveloping these shops in Gravesend. The high street offers so much history and heritage and we hope the design and development of this project does justice to this.
If you are looking to get a similar project up and running then please get in touch via our contact page. We have the experience and expertise to get your project off the ground and project managed through until completion.






