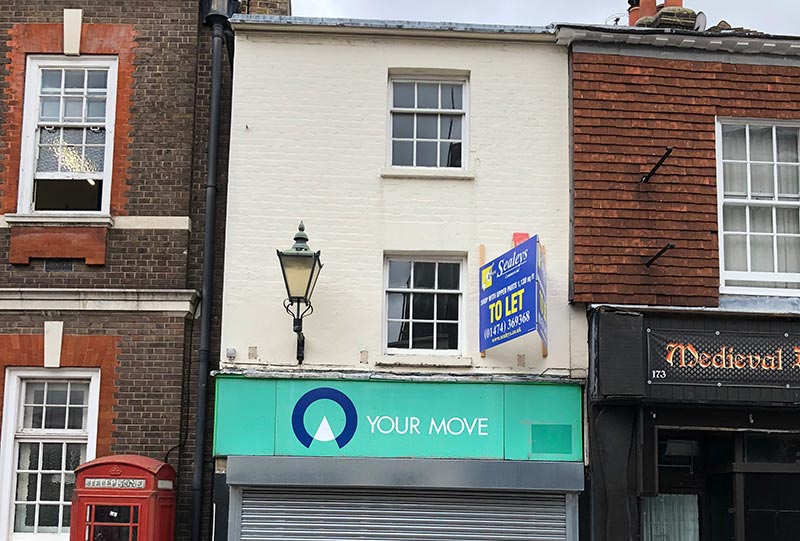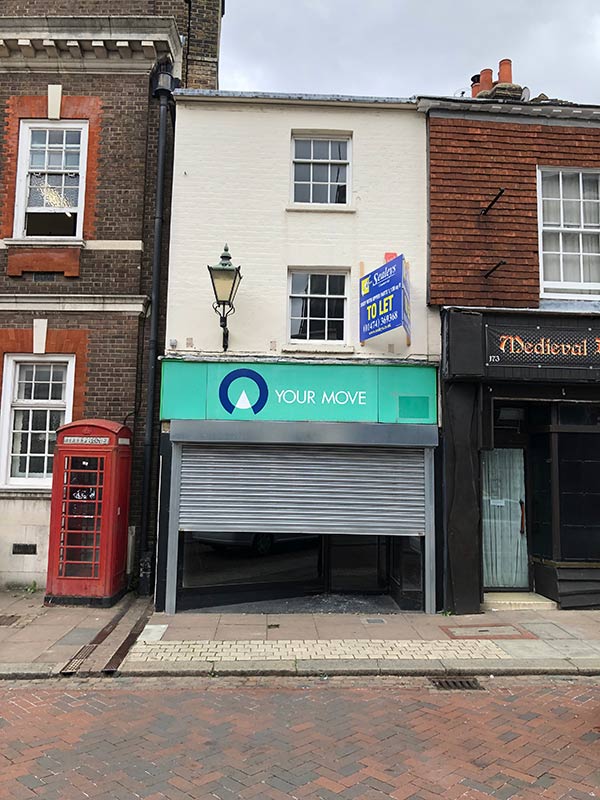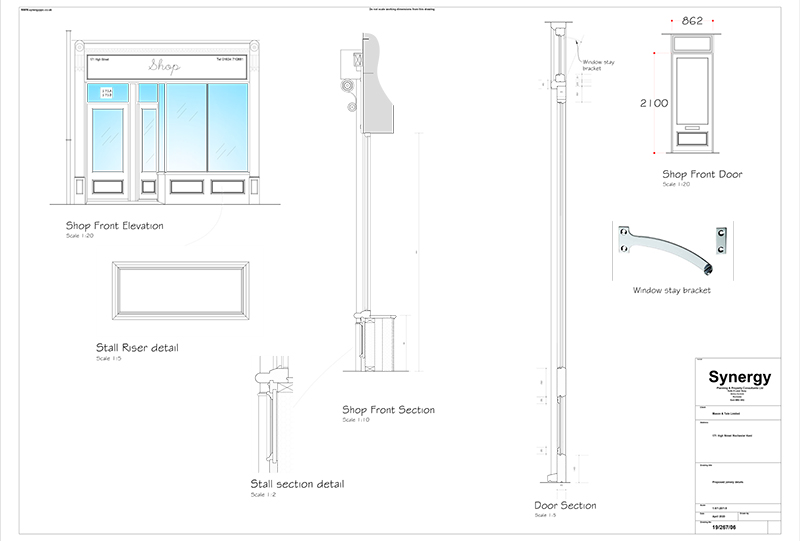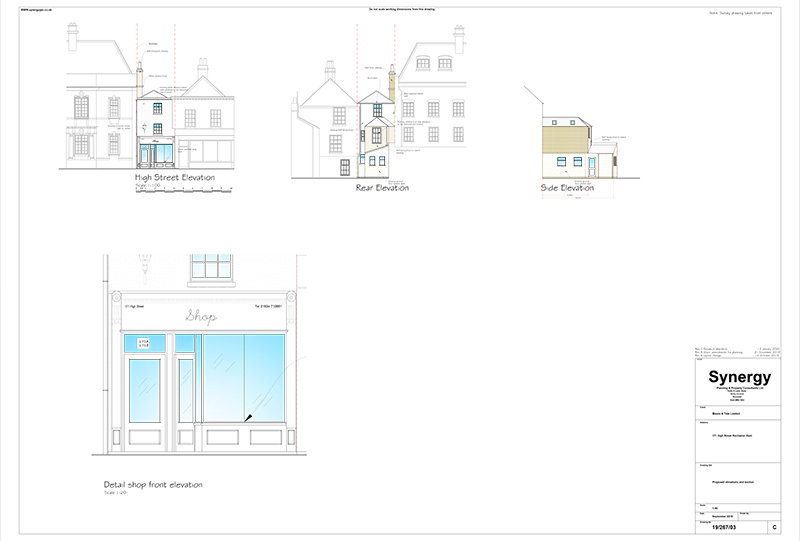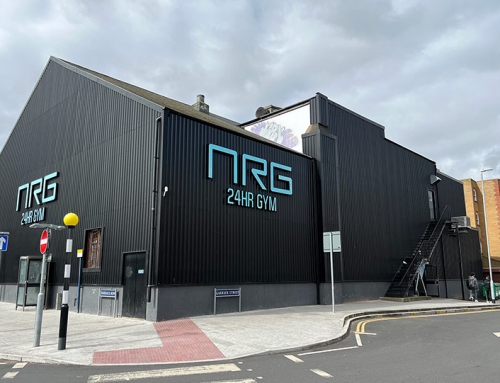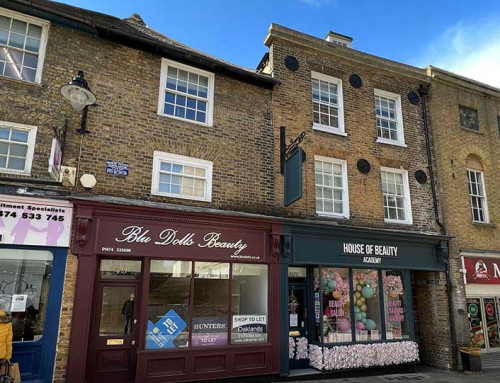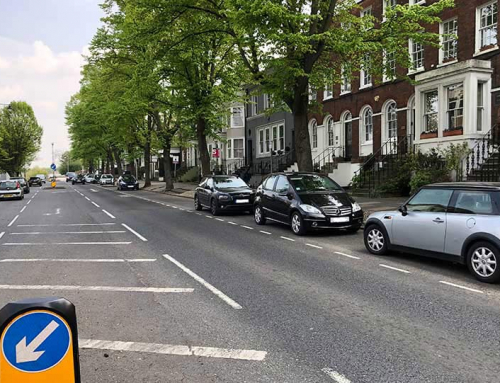Project Description
High Street, Rochester.
This project offered up some fantastic opportunities in what was a challenging proposal to design and obtain planning permission on a listed building. With over 20 years of experience, we were able to ensure all design and planning steps were correctly met to ensure we could design and obtain listed building and planning approval. The project involved a first floor rear extension and internal alterations together with new staircase and shop front changes to this listed building in Rochester. This project was developed in order to convert the upper parts to a flat and to enable separate access to the shop and flat.
If you have a similar project involving a listed building in Rochester, Medway or Kent, please get in touch, call us on 01634 710 881 or email info@synergyppc.co.uk.

