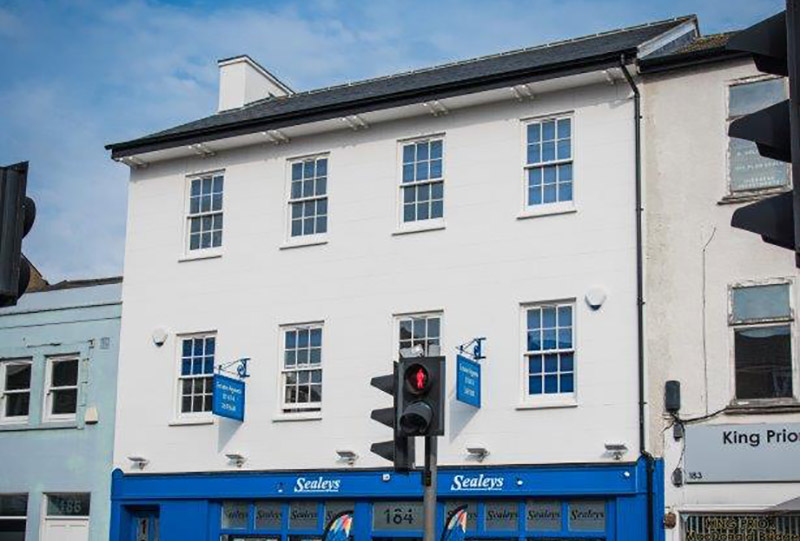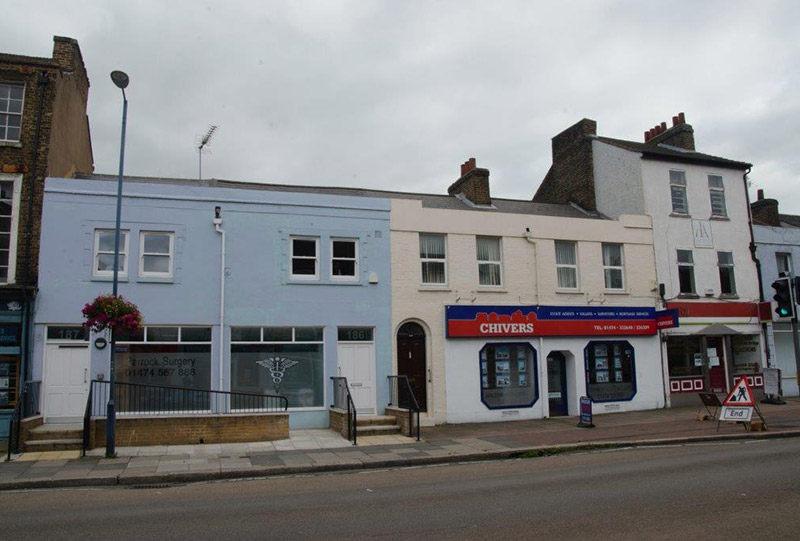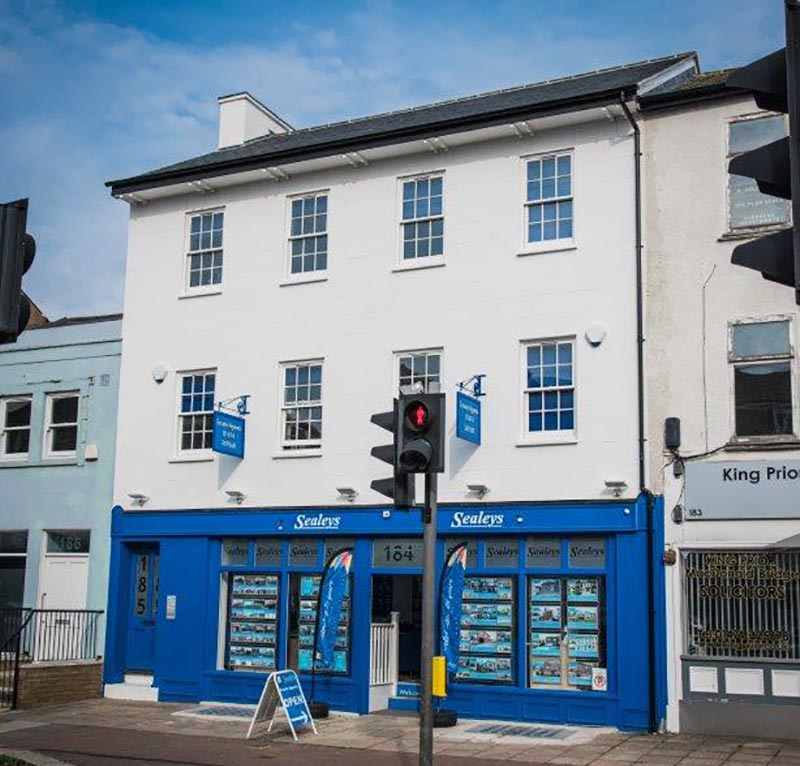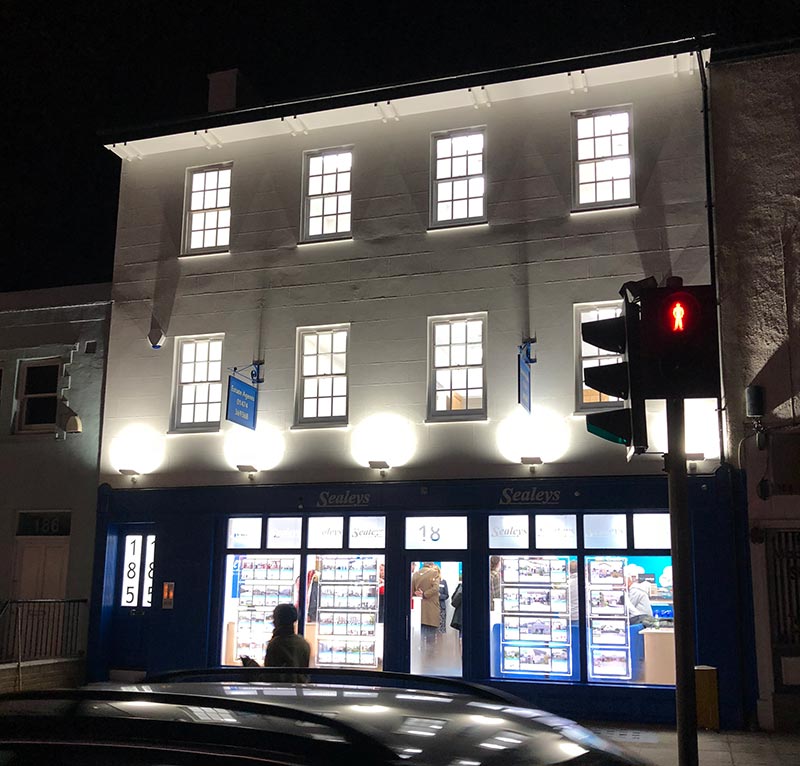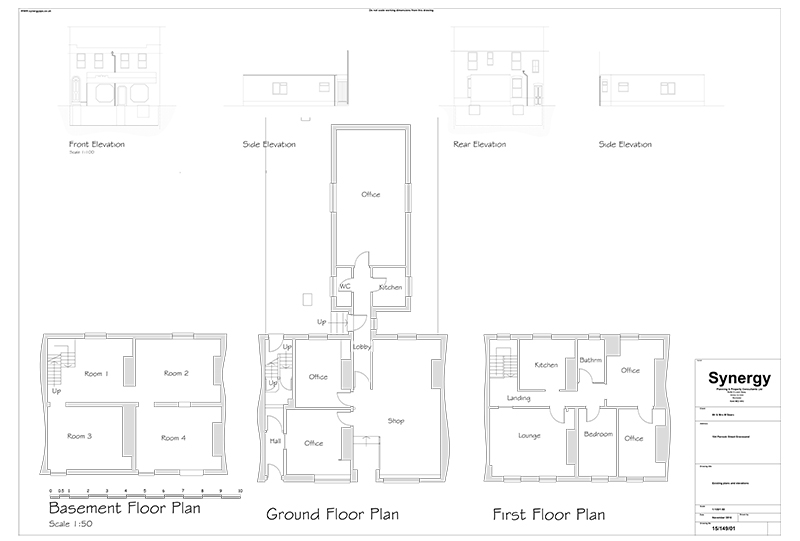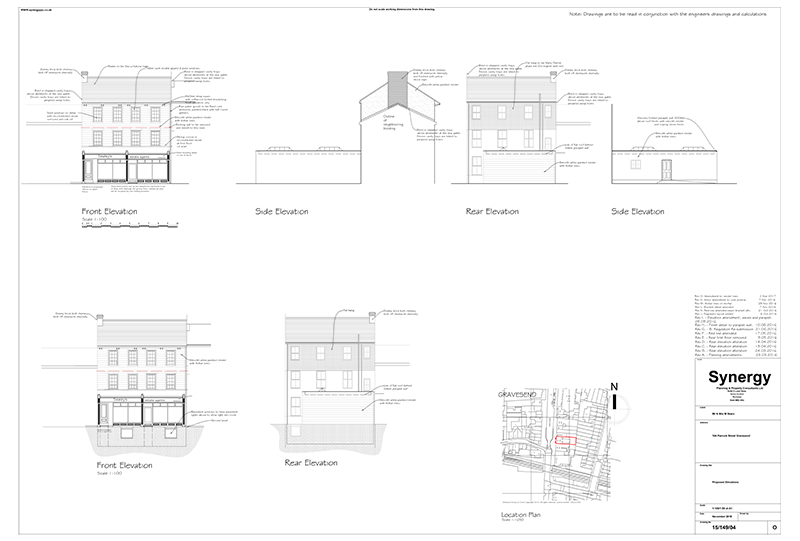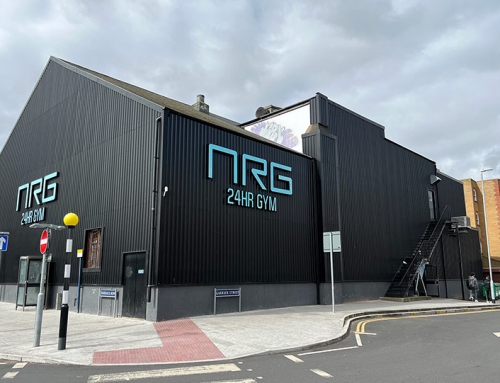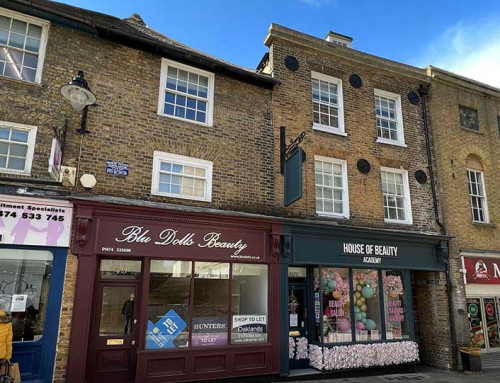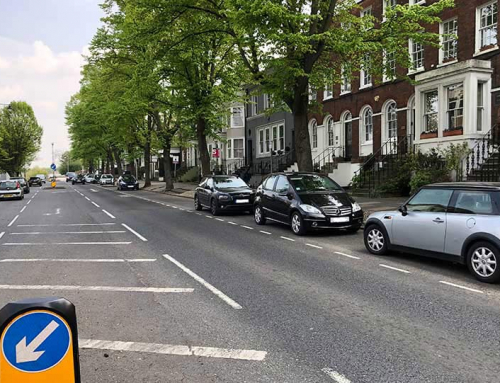Project Description
Sealeys acquired the former Chivers Estate Agents office in Parrock Street and engaged Synergy to redesign the office with a second floor extension and roof conversion and large rear extension to create new offices for Sealeys and a business center to the upper parts and basement.
This part of Parrock Street is within a Conservation Area so the requirements for Conservation purposes had to be considered and incorporated where feasible.
Having designed and obtained planning approval for the client, Synergy also undertook the building regulations application and party wall agreements.
If you have a similar project that you feel would benefit from Synergy’s expertise, please contact us, call us on 01634 710 881 or email info@synergyppc.co.uk.

