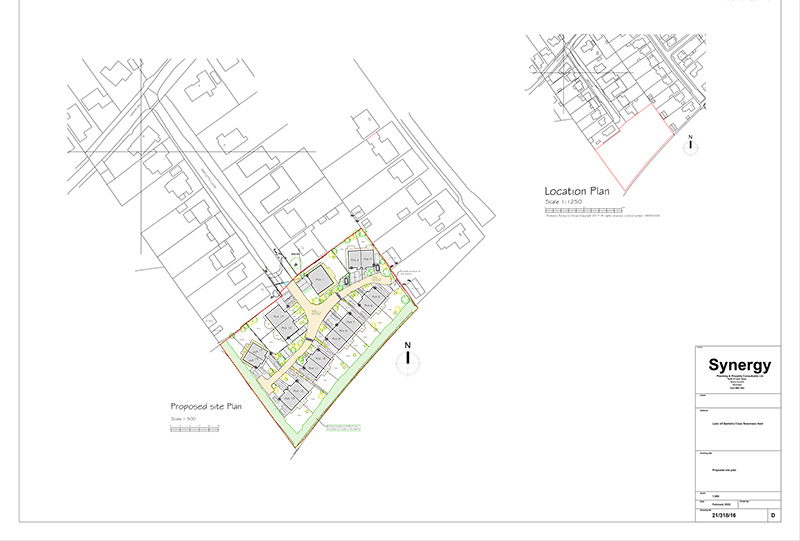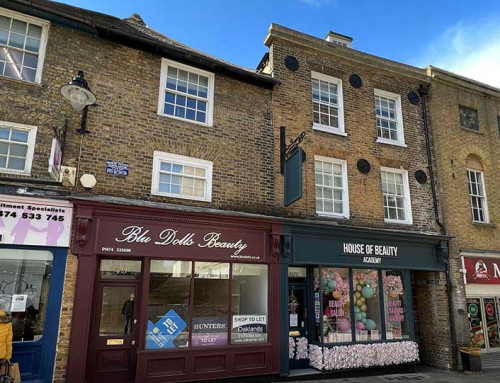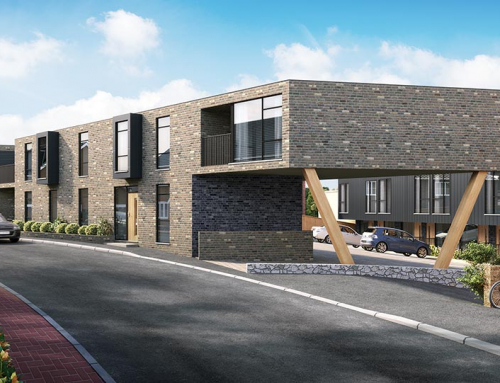Project Description
Bartletts Close, Minster, Sheppey, Kent.
For this project, Synergy has been working on the architectural design, layout, appearance and landscaping for a development of 16 new houses in Minster on the Isle of Sheppey. When adding additional homes to an existing development, many town planning considerations needed to be taken into consideration to ensure we could provide architectural designs which meet all the necessary requirements of the local planning, building contractors and any additional parties.
If you have a similar project which could benefit from our extensive experience in architectural design and town planning in Kent and surrounding areas, please get in touch with us today. We can guide you through the whole process from initial concept to project completion.






