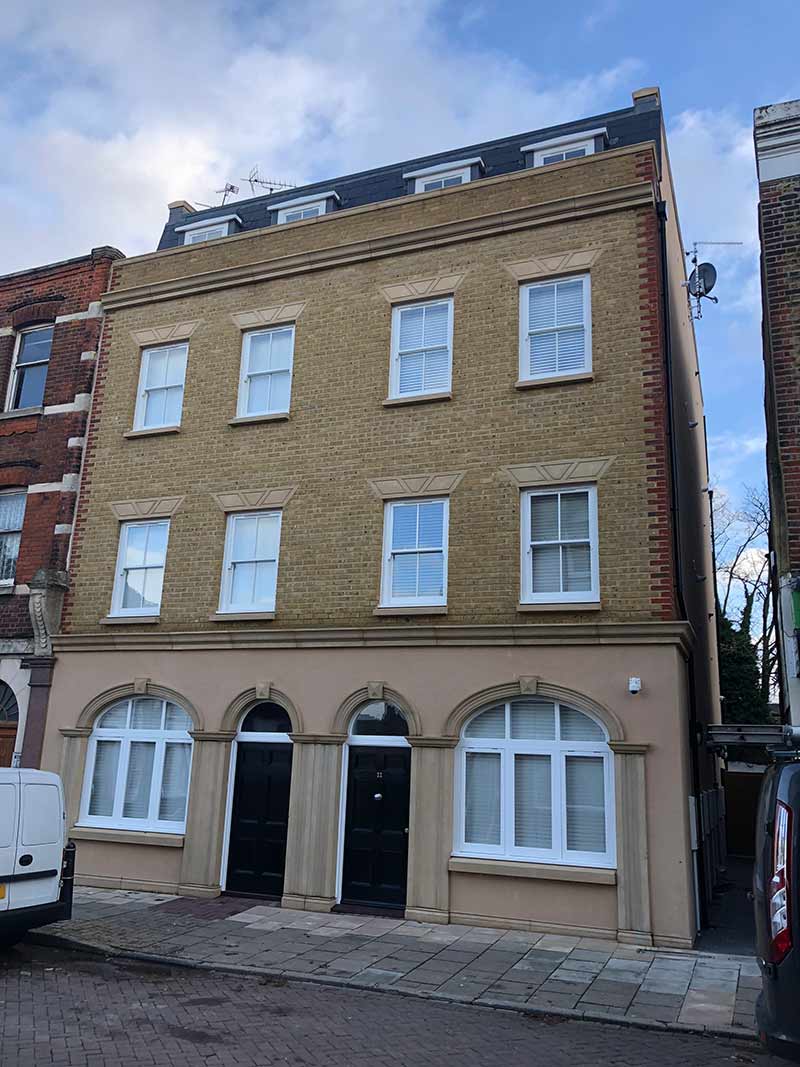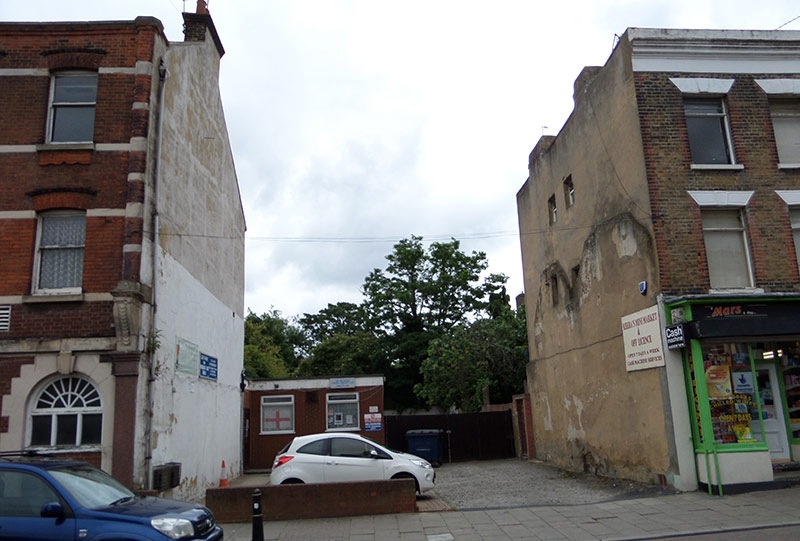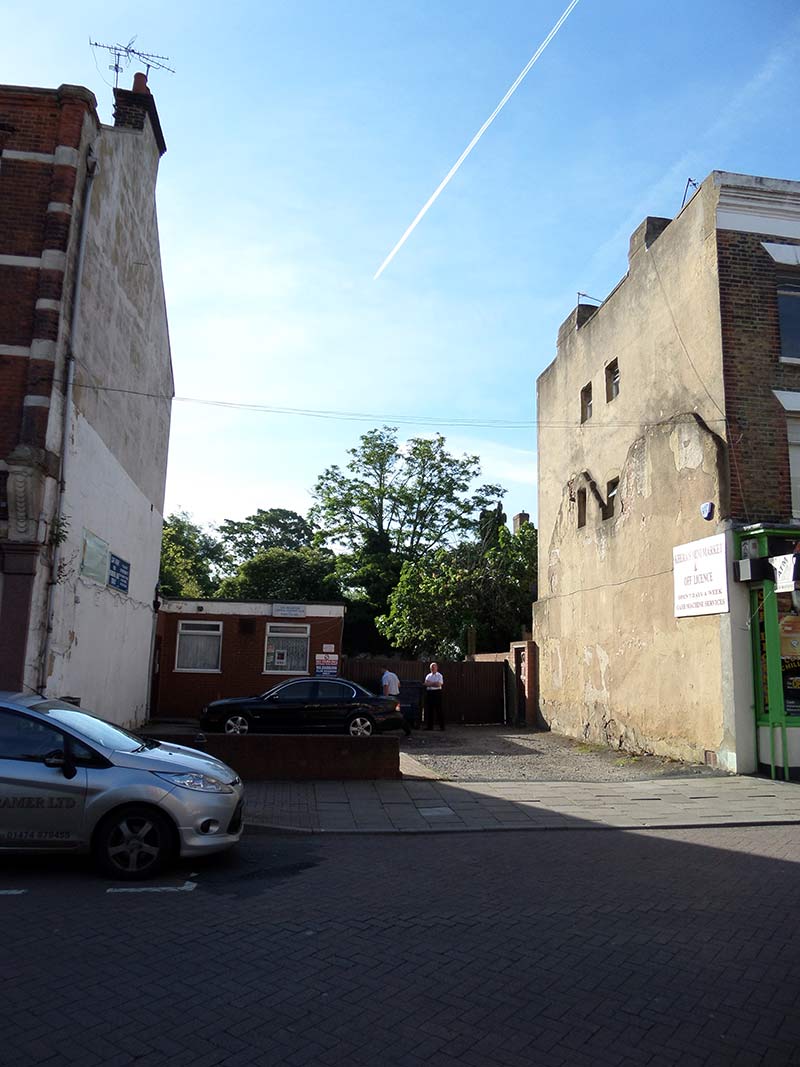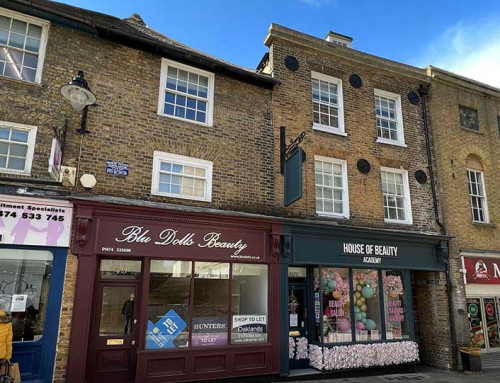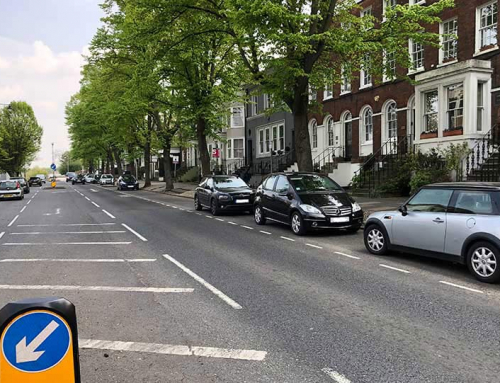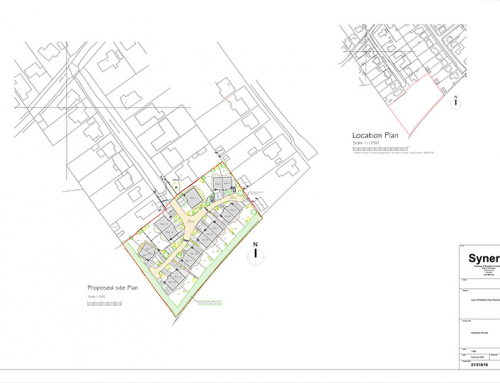Project Description
New apartment development in High Street, Brompton, Gillingham
Our client was offered land that formerly was the car park and part of The Old Brompton Club bar area and came to Synergy asking that we design a building for the site.
This part of the old High Street is a Conservation Area with a number of listed buildings in the immediate vicinity.
Initial ideas were for a shop on the ground floor and flats above. After a pre-application discussion it was clear that the local planning authority could support the whole building being residential and a proposal for 8 flats was designed and gained planning approval.
Synergy dealt with the architectural design, town planning work and discussions, the detailed design once planning approval had been achieved and building regulations. We are really proud of how this development has progressed since we were brought onto the project. If you have a similar project which could benefit from our extensive experience in architectural design and town planning in Kent and surrounding areas, please get in touch with us today. We can guide you through the whole process from initial concept to project completion.


