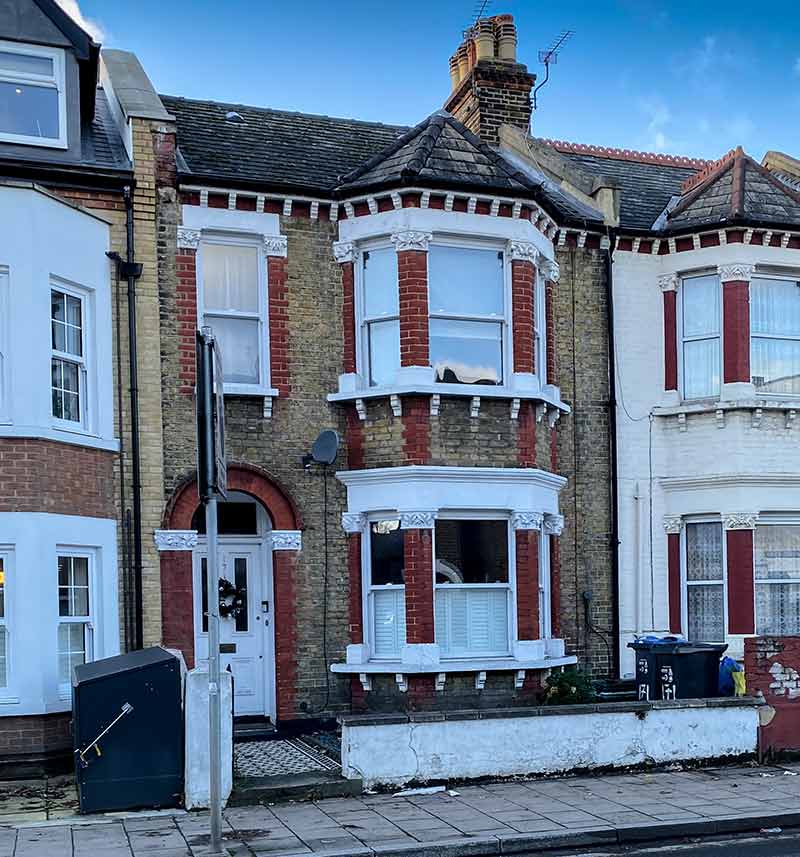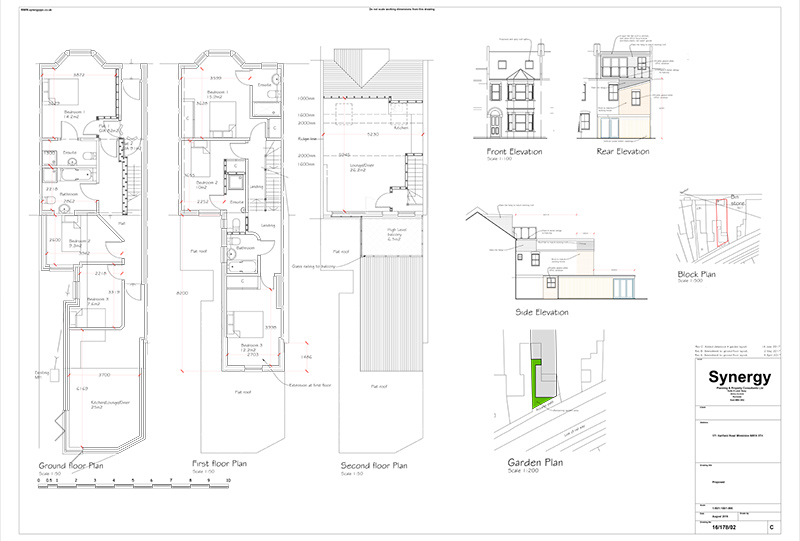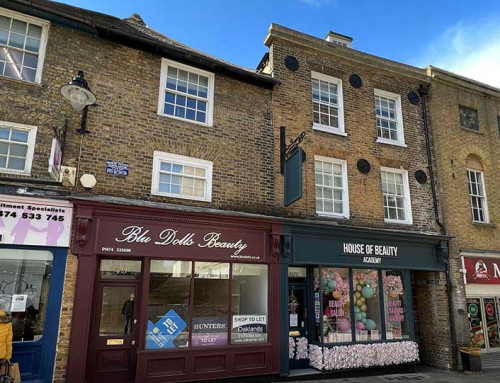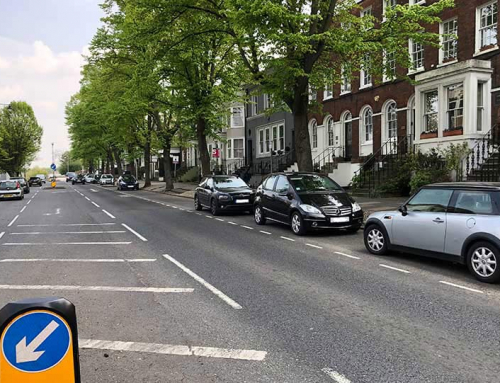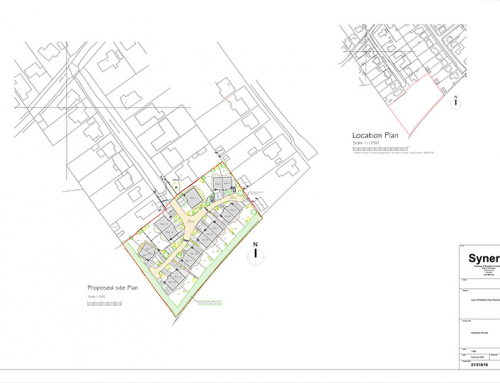Project Description
This project involved a conversion and extension of a terraced house to a ground floor flat and first and second floor maisonette with a rooftop balcony. Changing the layout of existing properties is a common challenge we are presented with and we were able to use our 20 years of experience in architectural design to ensure the plans met all building regulations so work could begin as soon as feasibly possible.
Synergy undertook the architectural design and town planning work. Unusually, there was Japanese Knotweed invading the site from the line of the tramway behind which was treated. Ensuring this has been correctly handled is key for successful planning and building moving forward.
Synergy also acted for the owner in relation to party wall matters relating to a new development on the left side of this property.
If you have a similar project that you feel would benefit from Synergy’s expertise, please contact us, call us on 01634 710 881 or email info@synergyppc.co.uk.


