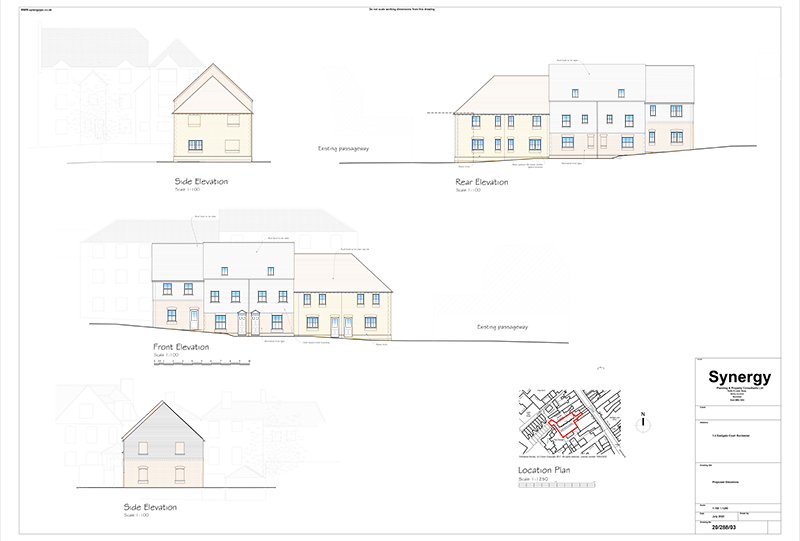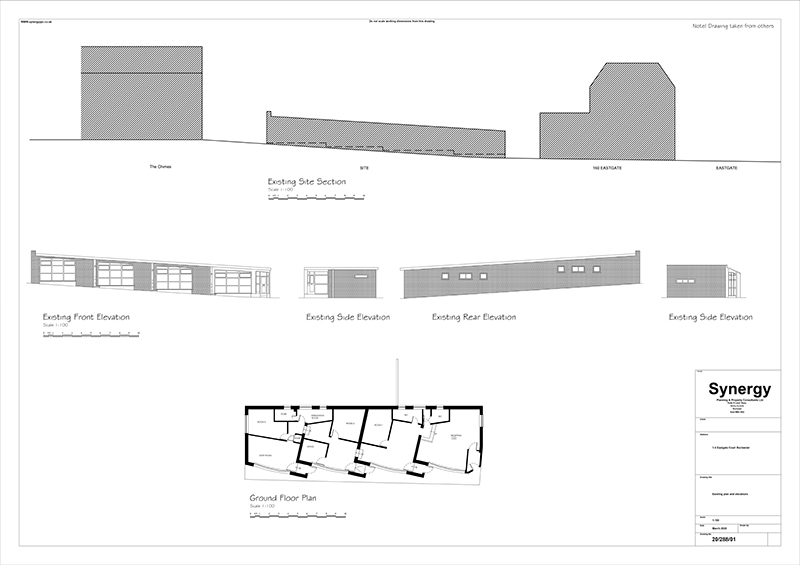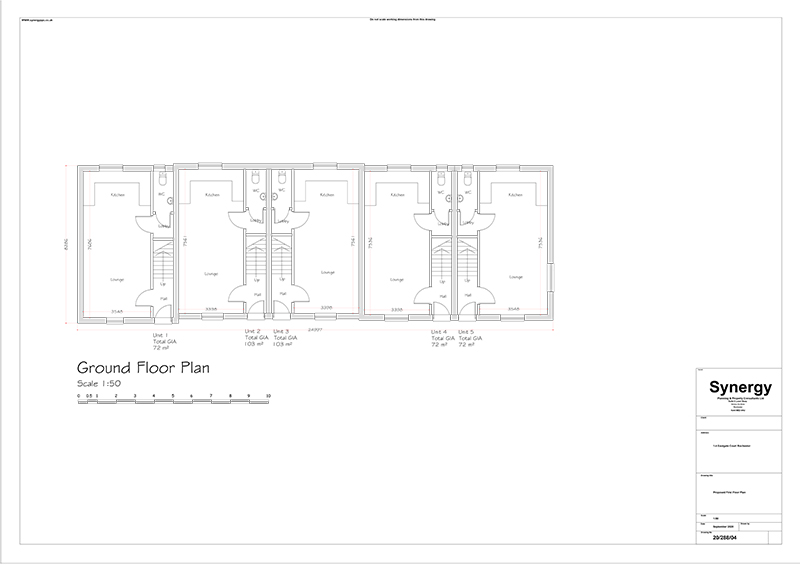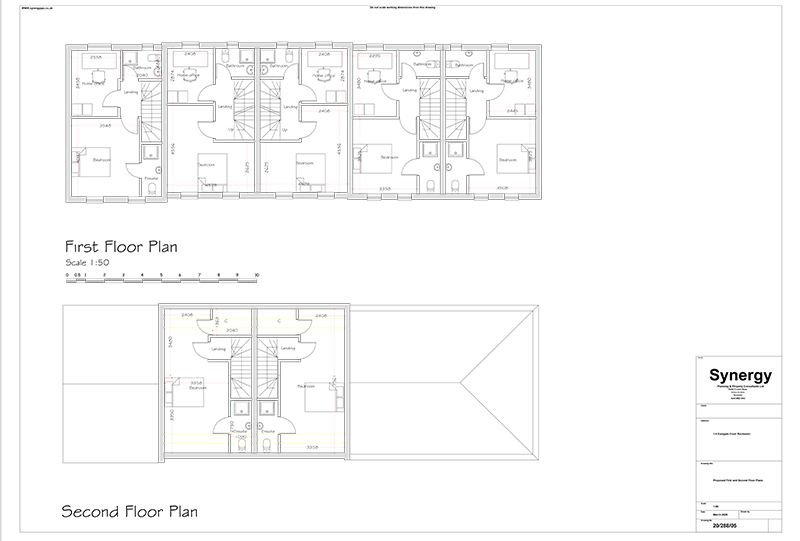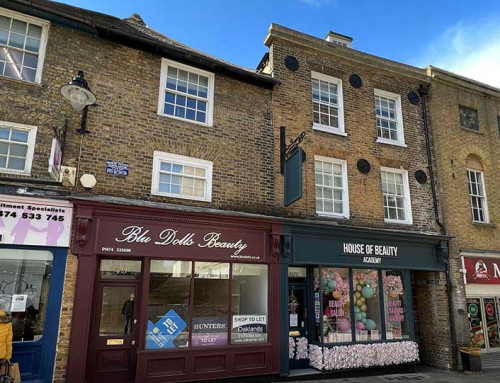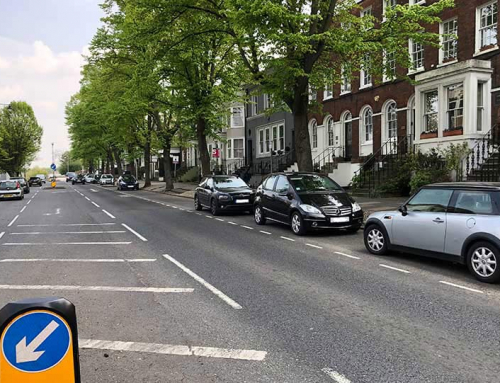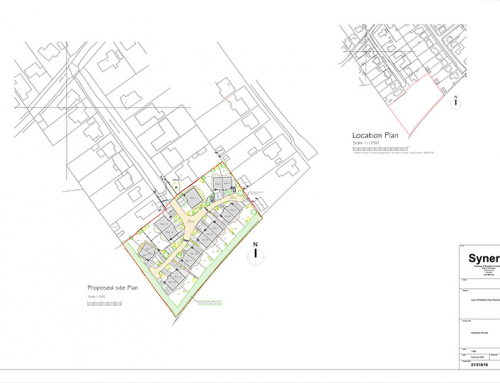Project Description
Synergy Planning & Property Consultants were asked to consider, design and undertake the pre-application discussions and then to submit the planning application for the redevelopment of the site of the dental surgery. The site is a short walk from High Street via a walkthrough access under a building in High Street and an unmade road which the Senior Partner believes has deterred some patients from signing up with their practice because generally patients like to walk into a surgery from the pavement.
The site is within the Conservation Area in the historic area of Rochester and is located close to a number of listed buildings so the design needed to be sensitive to the area.
Initially, a scheme arranged to provide a mix of houses and flats was discussed and detailed work on the design undertaken and this was supported by both the Conservation Officer and the Planning Officer. However, Medway’s Tree Officer raised a concern and amendments were made to alleviate these concerns by reducing the height of the scheme and by a re-design. Planning approval has been granted, December 2021, for 5 terraced houses.
The design needed to maximize the number of residential units whilst meeting the many restrictions that apply in areas of dense development around the site and in a Conservation Area such as window orientation, design features, sufficient internal space to meet the space standards and to also provide amenity space internally.
Synergy have a good working relationship with the planning officers at Medway Council and worked well with the planning, conservation and tree officers to achieve a suitable scheme which was approved at Planning Committee.
(Note-the dental surgery intends to relocate to the High Street)
If you have a similar project that you feel would benefit from Synergy’s expertise, please contact us, call us on 01634 710 881 or email info@synergyppc.co.uk.

