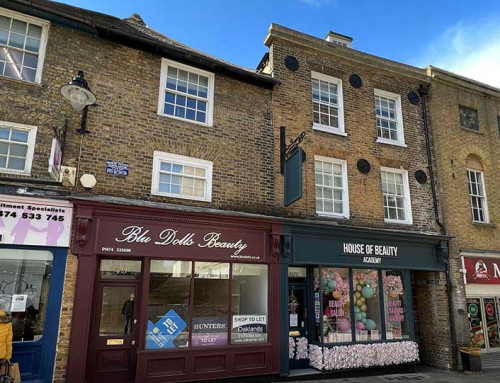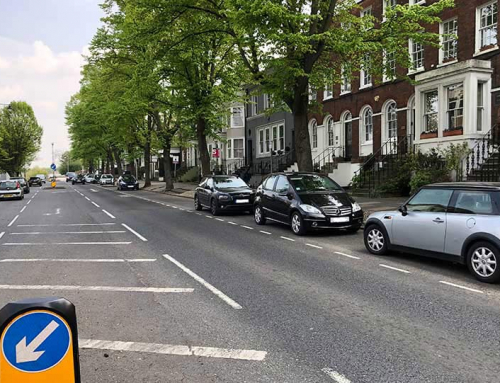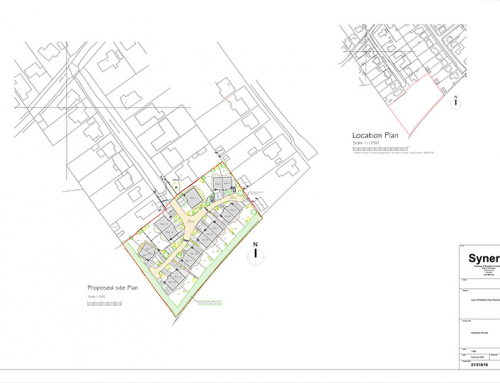Project Description
A client purchased a plot with an old bungalow on the plot which was to be demolished and replaced with a new house. Planning consent had been granted for a new dwelling over two floors however the client wanted to alter the design and layout and to create a basement to house a gym, swimming pool and social room.
Synergy Planning & Property redesigned the house to suit his family requirements which include a basement with a gym, pool, games room and plant room and alterations to the interior layout. Synergy dealt with the building regulations and also dealt with the party wall matters relating to excavation for the basement.
The new house is now been successfully constructed and we were able to meet all requirements of the client to ensure we could help them create their dream family home.
If you have a similar project that you feel would benefit from Synergy’s expertise, please contact us, call us on 01634 710 881 or email info@synergyppc.co.uk.






