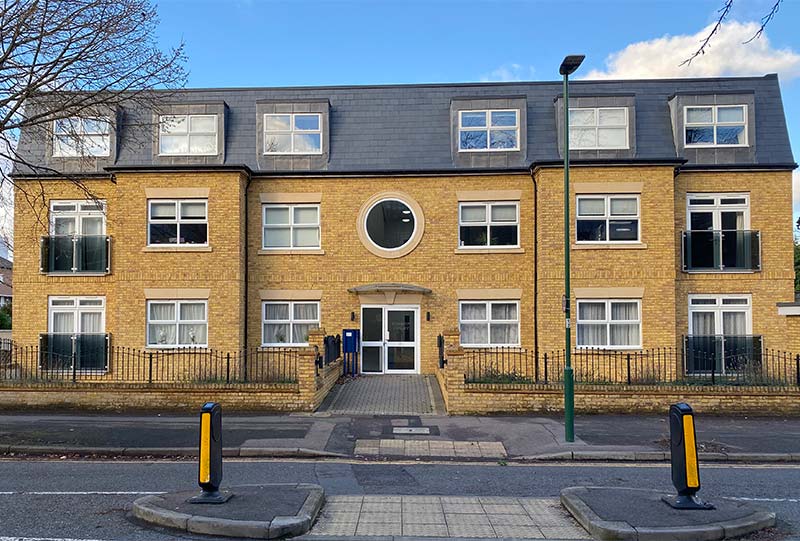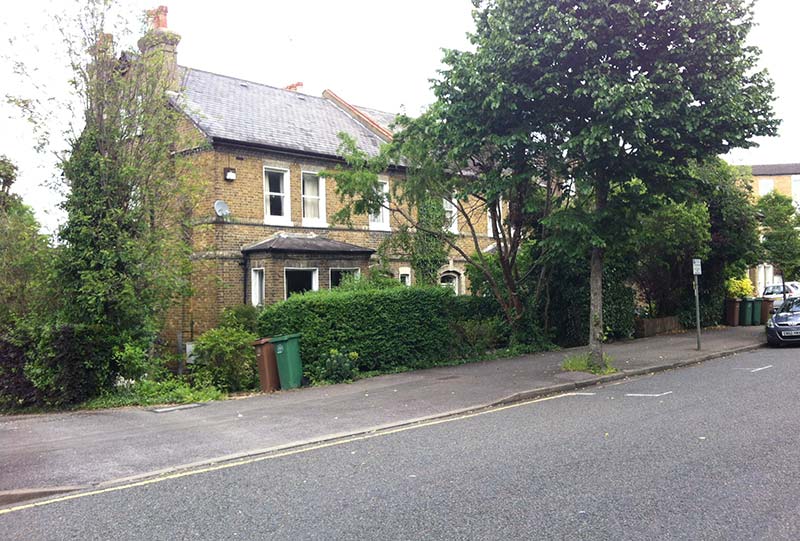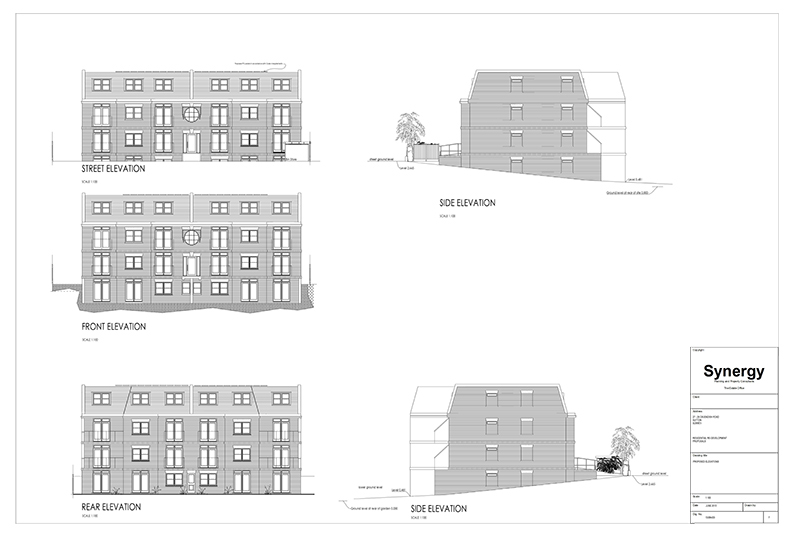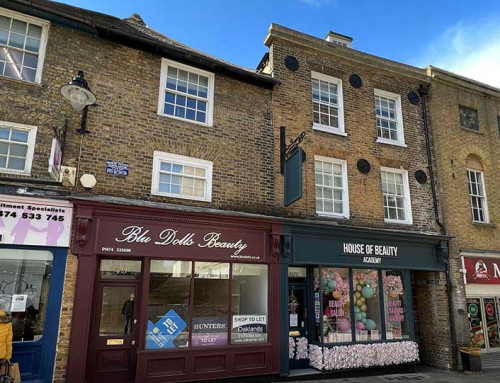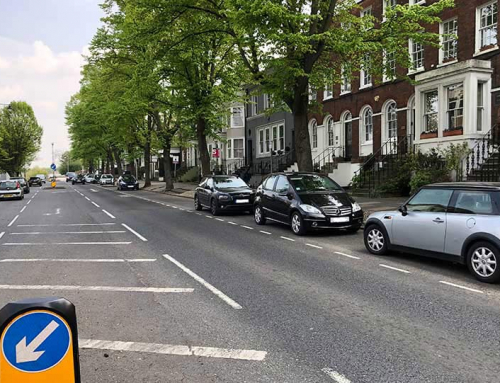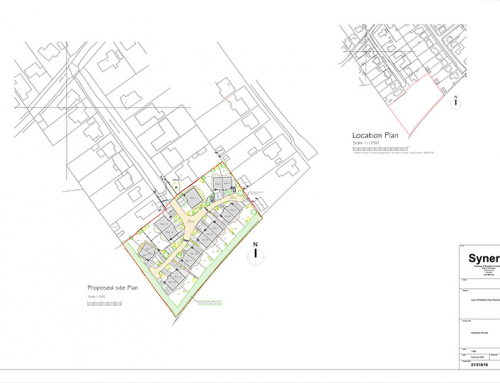Project Description
For this project, Synergy was instructed to work on this new development of 16 flats built in part timber frame. Initially, The project involved a detailed architectural design to ensure all building regulations were met. This then progressed through town planning and planning approval to allow for the build to begin.
You will be able to see from the design drawings that we were able to draw from our 20 years of architect experience to produce a design that was both aesthetically pleasing and technically sound to pass all required parts of planning permission. We were then able to help guide our client through every step of the design process to ensure there was a successful planning application made and the designs were correctly produced to ensure the project could be successfully moved on to the building stage through until completion.
If you have a similar project that you feel would benefit from Synergy’s expertise, please contact us, call us on 01634 710 881 or email info@synergyppc.co.uk.

