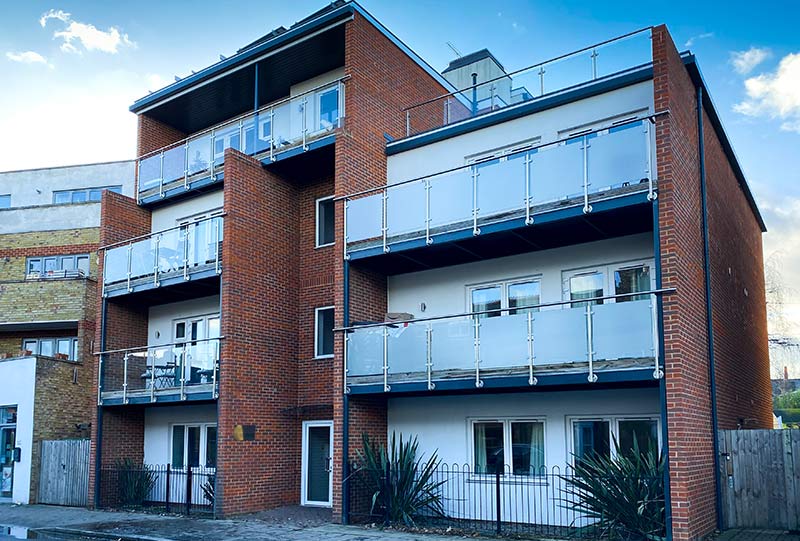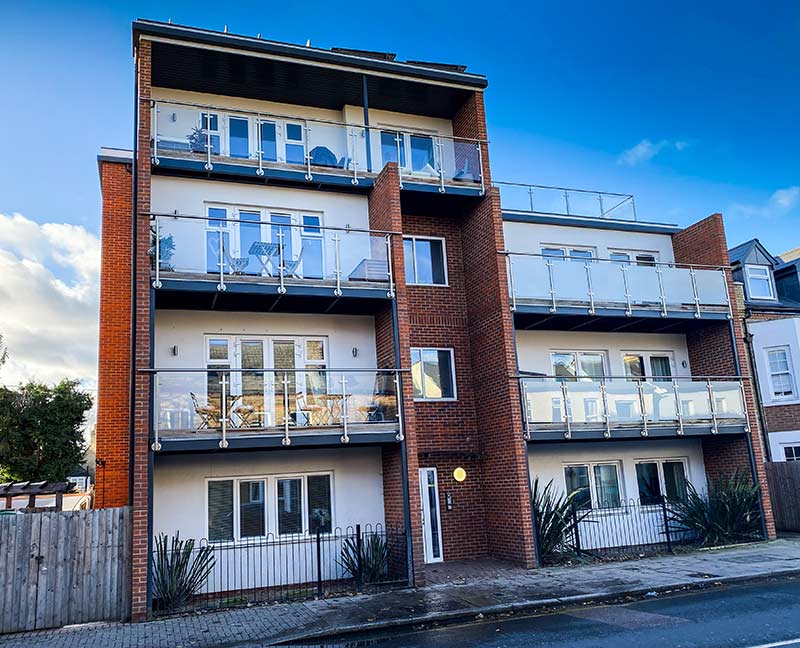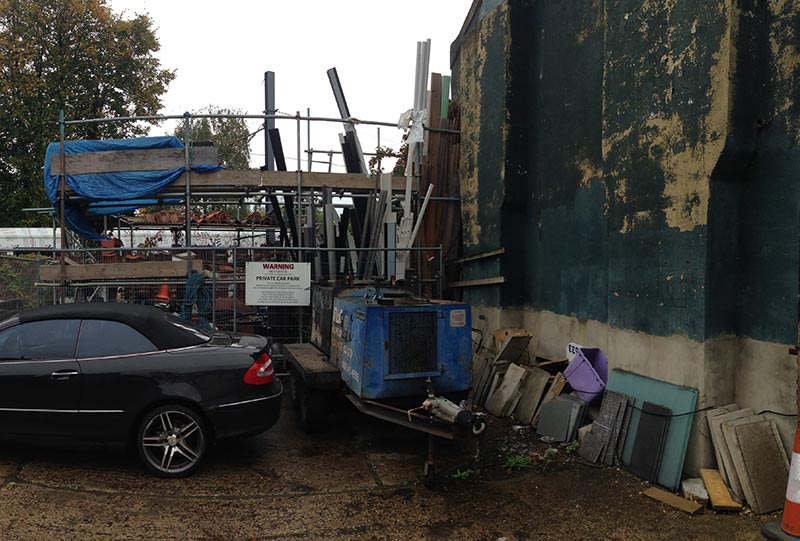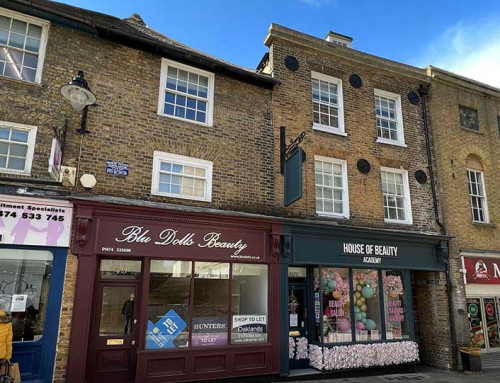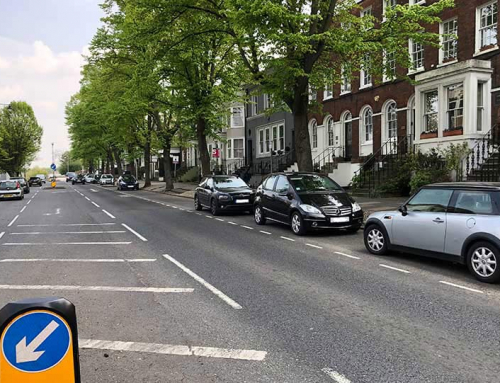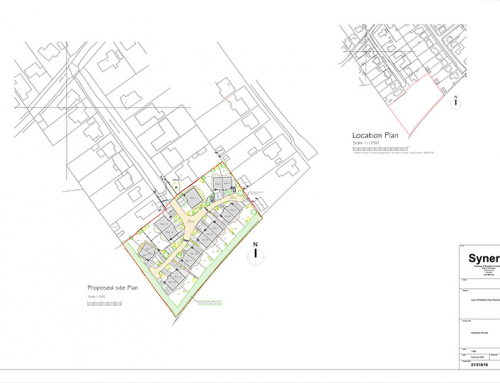Project Description
A site of limited depth with a block of flats to the left of a somewhat unusual design and not liked by the planning department, traditional terraced houses to the right of the site which the planning officer did like and which set a restriction in terms of overall height for the new scheme, to the front was Hartfield Road and to the immediate rear the Tramline.
Noise from the tram and busy road to the front being relevant as well as finding a design that was attractive and worked against in relation to the traditional terraced houses and flat development the to the other side, the design of which being a matter of personal taste.
Seven flats were achieved with rooftop terrace and private amenity space for each flat.
If you have a similar project that you feel would benefit from Synergy’s expertise, please contact us, call us on 01634 710 881 or email info@synergyppc.co.uk.

